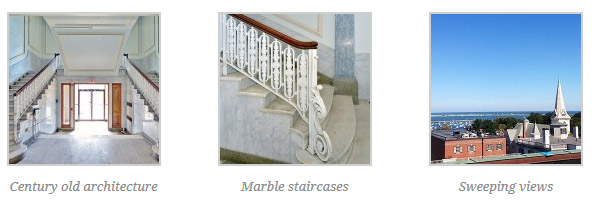History of the Building

Constructed in 1904, The Registry building has been a local landmark for over a century. The Registry building was an active government facility processing and housing public deed records. In addition, the second floor also served as the land court and is still donning the architectural features of an artisan-crafted courtroom including oak walls and vaulted ceilings. Over the years, as the South Shore population grew, an addition was added to the rear of the building. No expense was spared and the architect and skilled work force maintained the same design and craftsmanship as the original structure. This magnificent structure was a vital part of the community until the mid-2000s when the Registry of Deeds moved to the new court house on Obery Street. In recent years, the Registry building has been an unoccupied and neglected part of the community. This renovation marks not only the revitilization of a beloved part of the community, but also a key part of the return to active residential life in downtown Plymouth.
Built in the traditional fortified manner of the turn-of-the-century, the Registry was designed and constructed to last for centuries. Granite foundations, triple-wide brick walls, oversized timbers and steel trusses are just a few of the structural components originally used and still in place. Boosting granite window lentiles, handmade wood doors, wrought iron rails, custom marble staircases and period architectural design elements, the Registry retains the granduer of its original character while adapting to today’s lifestyles.


